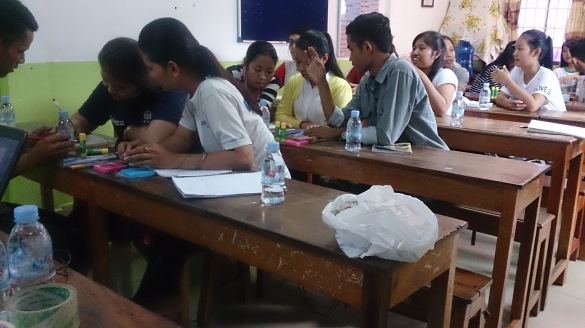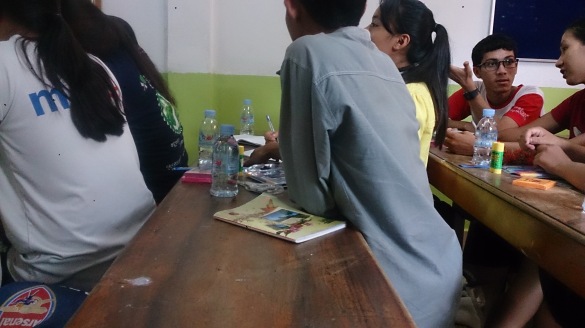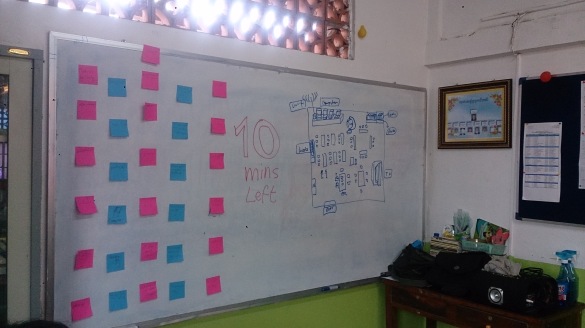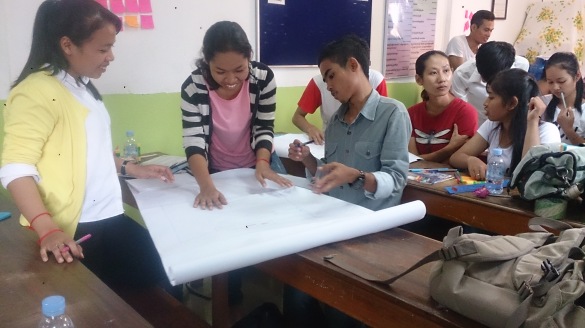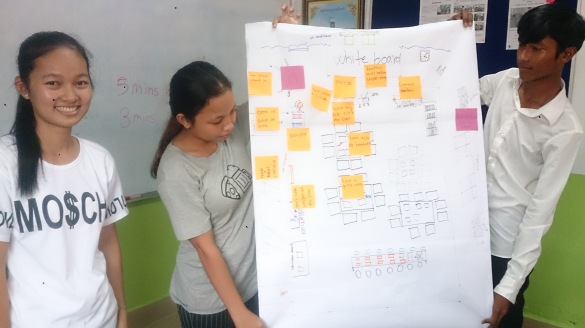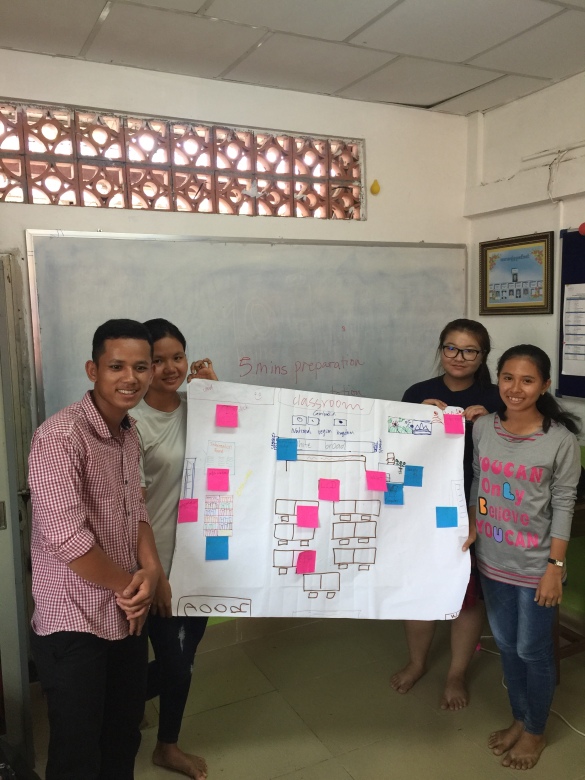Throughout my study experience in Hong Kong University of Science and Technology (HKUST) in the last 4 years, I have led a small number of design-thinking workshops under the Student Innovation for Global Health Technology (SIGHT) program. This program aims to combine design-thinking approaches in generating solutions in addressing global health issues, with a particular concentration in Asia-Pacific region. As of now, projects under SIGHT have been deployed to various locations, mostly in Phnom Penh (Cambodia), Guizhou Province (China), Hong Kong, and several cities in Indonesia (namely Jakarta and Yogyakarta).
However, under a fellowship program offered by SIGHT program, by which I would have to stay in Phnom Penh from June 5 to June 26, we are required to lead a design-thinking workshop, this time for an education NGO in Cambodia. While at that time I was partly nervous (I have never led such a workshop outside Hong Kong before!), I was also partly excited, because it was a brand-new challenge to test whether the design-thinking approaches we have highlighted can also be applied to other parts of the world, with varying degrees of economic and social development.
On June 11, 2017, together with a Hong Kong friend of mine, Jonathan Yang, we conducted a design-thinking workshop in one of the slum areas in Phnom Penh. Literally, in one of the poorest areas in the city. However, throughout the workshop session, we uncovered so many fascinating insights about the way the participants think, devise ideas, and build prototypes based on their own critical thinking skills and the design-thinking framework (in this regard, Stanford’s 5-step design-thinking process) we have provided in the workshop.
We held the workshop in one of the five schools operated by Empowering Youth Cambodia (EYC), by which majority of the students originate from this slum area we referred to. To make it clear, I would label it as a ‘railway slum’, as the trails we walked by used to be railway tracks, with slum dwellers living on both sides of the rail. Two days before, on June 9, Jonathan and I had a preparatory meeting with two of the school staff, Synoeun and Bondol. They showed us the surrounding slum area; Synoeun highlighted that many adults living here have been engaged in small-scale drug trading, prostitution, family violence, or worked as trash collectors. The school, in this regard, offered a ‘shelter’ for children among these families so that they could pursue education, and in this way, increase their chances for upward social mobility and exit the cycle of poverty. The school provides these students English courses, computing classes (mostly focused on Microsoft Excel), as well as yoga classes.
Picture 1. The setup of our design thinking workshop in EYC school in ‘railway slum’
Picture 2. The ‘railway slum’ by which this EYC school is located
Originally, there were supposed to be 30 students from 5 different EYC schools to participate in the workshop. Here, the participants would be randomly assigned into teams, each team having students from different EYC schools. However, only 16 eventually showed up, because the rest had conflicting schedule or had unexpected clashes with other activities. Still, having 16 participants was already a quite good thing for us. Throughout the workshop, Synoeun and Bondol – and in particular Synoeun – provided us with a lot of assistance, especially in how she helped us explaining some of the design-thinking content in Khmer.
We gave the participants the five-step design-thinking processes that had been pioneered by Stanford University’s d.school, that is the empathize-define-ideate-prototype-test pattern. To simplify the matter pertaining to what set of problems we would like to present in this workshop, we simply referred to one very simple question: how students can contribute to improving classroom designs. Rather than making text the dominant content in the slides, we focus instead on visuals, presenting to them various pictures of the classrooms, and other scenarios related to a typical school class, in order to give them a better framework of what kind of ‘ideal classroom’ they had in mind that can be introduced in adjustment to EYC’s setting.
I was initially nervous about the predicted outcome of this workshop, because of several factors that – from my own, personal worldview – could hinder its effective implementation. First, this workshop has only been tested in Hong Kong for now, and my impression shows that design-thinking workshops are more suitable if applied in developed countries. Second, our workshop was situated inside a slum area that is not only poor, but also infamous for illicit drug trading, prostitution, and family violence, and your guess is as good as ours about ‘expectation gaps’ between what we wanted and what they actually needed. Third, Synoeun told us – based on her review of our presentation slides – that the students have never been exposed to the pictures we posted there, and in this regard, their designs of ‘ideal classrooms’ may look not much different from each other, given what she described as ‘relatively rudimentary critical-thinking skills’.
However, we chose to remain optimistic about the workshop because the staff has also positively reviewed our slides, highlighting that our slides focus more on visuals than on texts, which can be much easier for the participants to understand and follow our message. Moreover, if EYC could successfully and smoothly operate a school in this area despite the surrounding circumstances, why not with our workshop? Lastly, we stick to our beliefs that individuals, deep down their hearts, have aspirations regardless of their current conditions. The only question is what would be the best approaches to truly understand what they really need inside their own hearts. And indeed, our expectation of the workshop worked well; to be quite frank, it even slightly exceeded our initial expectation.
Picture 3. Participants discussed one of the questions we posted on the slides, in relation to improving the classroom setup and design
Picture 4, 5, 6, and 7. Further discussions
Picture 8. Jonathan (left) and myself (right)
Although the participants occasionally get confused by our explanation about those various design-thinking frameworks, they pretty much have understood the design-thinking steps we have highlighted. Indeed, the final outcome was quite unexpected. Synoeun has previously cautioned us that their “ideal classroom designs” may look quite similar to each other. Moreover, given that the participants had been randomly assigned into teams, interaction may be a little more limited due to their unfamiliarity. However, in reality, throughout the discussion questions that we posted on the slides, the communication and exchanges of ideas was very active among the teams, and indeed, their designs appeared to show some degree of variation. One ‘envisioned class’ aspires to have Internet Wi-fi in order to allow the students to browse Google and other websites for more knowledge and information, while another ‘envisioned class’ is to be equipped with laptops, computers, tablets, air-conditioners, discussion tables, bookcases, etc. Although some of the ideas they exhibited tend to be quite abstract (such as: “good English-speaking teachers”, “students must listen in the class”), overall their creativity was very evident in the designs of their ideal classrooms. It looked like our 5-step design-thinking processes that we introduced to the participants could be applied quite successfully.
Picture 9, 10, 11, and 12. The “Ideation” stage of the workshop, by which the participants put in as many ideas as possible on post-it notes
Picture 13. I drew a sample of my “ideal classroom” design on the right side of the whiteboard
Picture 14, 15, 16, 17, 18, and 19. The “Prototyping” stage of the workshop. The teams did a very nice job in designing their ideal classrooms, using all the stationery materials we have purchased back in Hong Kong: post-it notes, rulers, coloring pens, scissors, and glue sticks. Synoeun, meanwhile, provided 5 sheets of A1 papers, as well as lunch packs for all of us – by which we were served Khmer-style BBQ pork rice with pickles and rambutans!
Picture 20, 21, 22, 23, and 24. Designs of ‘ideal classrooms’ by various teams of participants. And I have to tell you, I am absolutely impressed by all their designs of ideal classrooms!
Picture 25. Our workshop ended at 2 pm, as the class we used for this activity would be used for another yoga class. We happened to briefly meet EYC’s Country Manager, Delphine Vann. A half-Cambodian and half-Swiss, she was the daughter of a renown Cambodian architect, Vann Molyvann. The family once migrated to Switzerland in order to avoid the political crisis in 1970s – as highlighted by Cambodian Civil War and Khmer Rouge – before returning back to the country in 1991. In addition to working as a country manager, Ms. Delphine Vann also works as a yoga teacher.
Picture 26. This is me and Jonathan, with Synoeun in the middle. We want to thank you and Bondol for having assisted us in ensuring the smooth execution of the design-thinking workshop. We wish Bondol were there with us in the photograph though!



